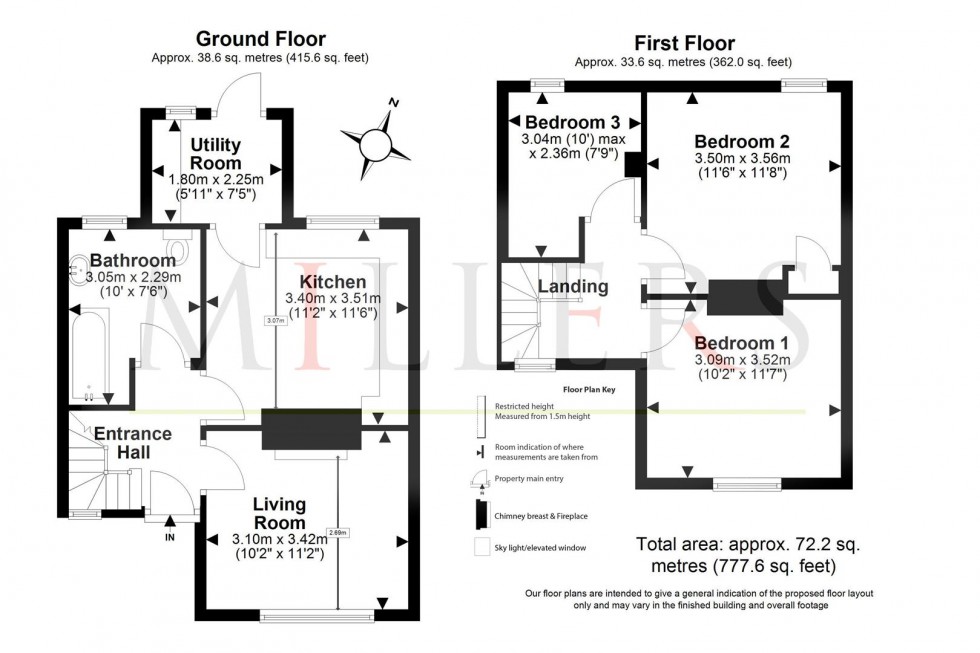* SEMI DETACHED COTTAGE * 3 BEDROOMS * 777.6 SQ FT VOLUME * FARMLAND VIEWS * LARGE GARDEN PLOTS * NO ONWARD CHAIN * POTENTIAL TO EXTEND (STP) *
Introducing this charming cottage-style, semi-detached house nestled in the picturesque semi-rural setting of Steward Green, Epping. This delightful home boasts a welcoming ground floor that includes a cosy living room with a feature fireplace, perfect for relaxing evenings. The kitchen breakfast room is equipped with a range of units and work surfaces with a built in oven, hob and extractor fan. Additionally, the ground floor features a white three-piece bathroom and handy understairs storage. As you ascend to the first floor, you’ll discover three bedrooms, two double and a single, that provide a peaceful retreat, alongside a convenient loft hatch off the landing for easy access to the attic.
Outside, the property shines with a large rear garden predominantly laid to lawn, complemented by a charming brick-built shed with a matching tiled roof and a lovely patio area. The garden enjoy serene rear views that enhance your outdoor experience. The front garden offers a vast lawn area with exciting potential for a parking area which the buyer would be responsible for creating. This home perfectly combines comfort, space, and the allure of nature, making it an exceptional opportunity not to be missed.
Stewards Green Road is within a close proximity to parts of Epping Forest, arable farmland & enjoys "The Merry Fiddlers" pub/restaurant. Being approx. 1.25 miles (2 km) from Epping Town centre which offers a busy High Street, pubs, restaurants, and leisure facilities. Several well-regarded state and private schools in the local area and various leisure facilities including golf courses, sport clubs and sport centres. Transport links are available at the M11 (Junction 7) 4.4 miles (7.1 km) & the M25 (Junction 26) 4.8 miles (12.9 km). Epping Tube Station serving London is located 1.1 miles (1.8 km) from the
GROUND FLOOR
Kitchen (3.40m x 3.51m)
Utility Room (1.80m x 2.25m)
Living Room (3.10m x 3.42m)
Bathroom (3.05m x 2.29m)
FIRST FLOOR
Bedroom One (3.09m x 3.52m)
Bedroom Two (3.50m x 3.56m)
Bedroom Three (3.04m x 2.36m)
EXTERNAL AREA
Rights of Way
A: The owner is to be responsible for creating parking within the boundary of the property within one year from the date of the sale transfer. The owner is responsible for obtaining the relevant permissions.
B: The owner shall have a temporary right to park up to two vehicles in the area shaded yellow on the sale plan for a period of one year from the date of the sale transfer while the owner establishes a parking area within the property's boundary.
C: The accessway which is the green crossed hatched area is to consist of a level surface no higher than the current ground level.
D: The Purchaser to have a right of way including a right to undertake improvements works and maintain said accessway with or without vehicles over the green crossed hatched area.
E: The Purchaser is to be responsible for obtaining planning permission and for creating an access over the green crossed hatched area. The Purchaser must submit plans to the Vendor for approval before submitting a planning application.
F: The Purchaser before doing any works to the green crossed hatched area must seek Vendors consent.
G: The Purchaser is not to obstruct, block, store on or park on the green crossed hatched area.
H: The Purchaser is to contribute a fair and reasonable proportion based on usage to the maintenance of the green crossed hatched area.
Additional Notes
A:Within the green belt
B: Part of the property is within Flood Zones 2 and 3.
C: River and sea: part of the property is designated within a River and Sea Zone with a 1 in 100 chance of flooding each year from a river and 1 in 200 chance of flooding each year from sea
D: Surface water: the majority of the property is within a surface water zone with a 1 in 100 chance of flooding each year.
